The Star of Honolulu’s state of the art facilities feature 4 decks of beautifully designed ballrooms, panoramic walk-around decks and a 60 foot high observation deck. Step aboard through our virtual tours!
Star of Honolulu Vessel Profile
Location: Oahu, Aloha Tower Marketplace, Pier 8
Street Address: 1 Aloha Tower Drive, Honolulu, Hawaii 96813
Total Capacity: 1,500-person
Length: 232 feet
Width: 45 feet
Type: 4-deck tour vessel equipped with 3 types of stabilizers
ADA-Compliant: Only Hawaiian cruise ship with 2 elevators
Certifications: U.S. Coast Guard certified. Certified to go beyond Diamond Head.
Spacious Decks: 4 walk-around decks for unbeatable views including a 60' high observation deck
State of the Art Facilities: Culinary facilities, sound systems, bars, and restrooms on every deck; flat screen TVs available in some rooms.
Awards: Outstanding Passenger Vessel Design
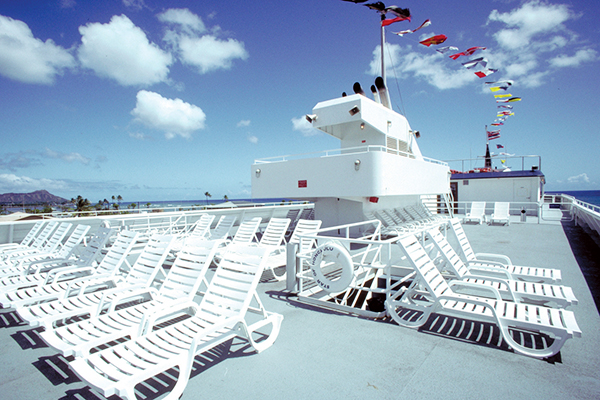
Observation Deck
Our open-air observation sun deck rises 60 feet above the ocean providing panoramic vistas and lounge chairs.
Super Nova Room, 4th Deck
Capacity for Table Service: 130 seats
Beautiful ballroom with exquisite Art Deco style interior, private bar, waiting lounge, restrooms, baby grand piano, sound system, air-conditioning, and private lanais.
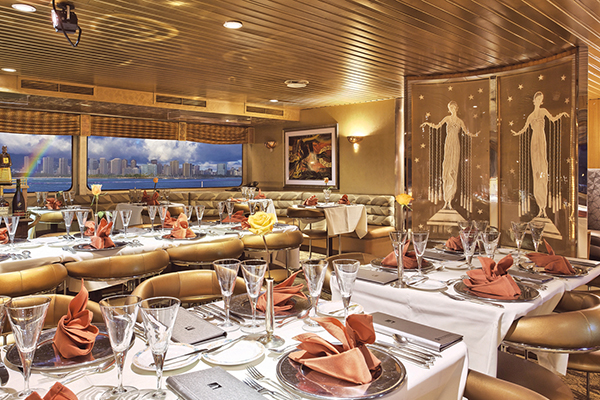
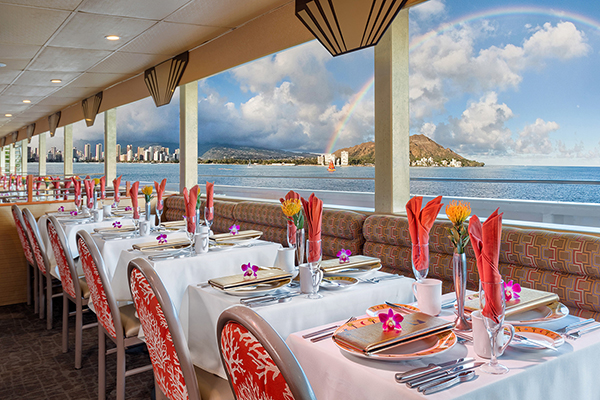
Constellation Ballroom, 3rd Deck
Capacity for Table Service: 320 seats
Beautiful open-air ballroom, sound and lighting system, panoramic walk-around verandas with bar, cocktail and restrooms located just outside the ballroom.
Galaxy Lounge, 2nd Deck
Capacity for Table Service: 78 seats
Private dining lounge surrounded by large panoramic windows, private bar, restroom, air-conditioning, sound system and private lanai.
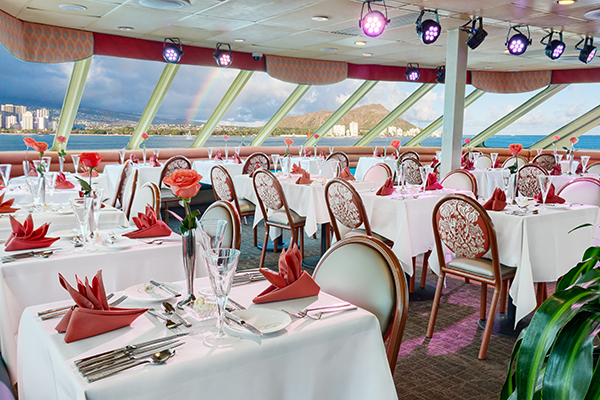
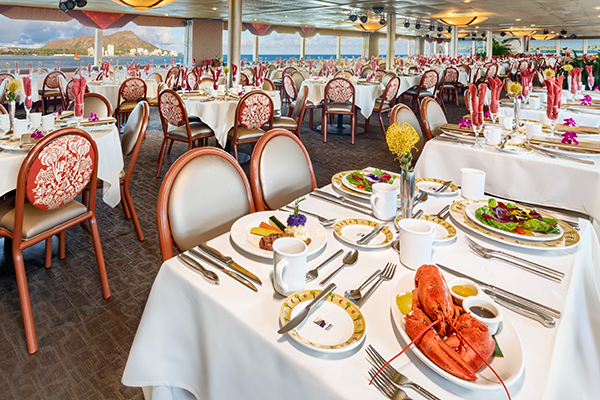
Galaxy Ballroom, 2nd Deck
Capacity for Table Service: 386 seats
Beautifully decorated open-air ballroom can be divided into 4 banquet rooms, each equipped with own sound system. Panoramic walk-around veranda, lanai bars are located just outside the dining room.
Star Lounge, 1st Deck
Capacity for Table Service: 88 seats
Perfect for private events with panoramic views. Equipped with own bar, sound system and air-conditioning.

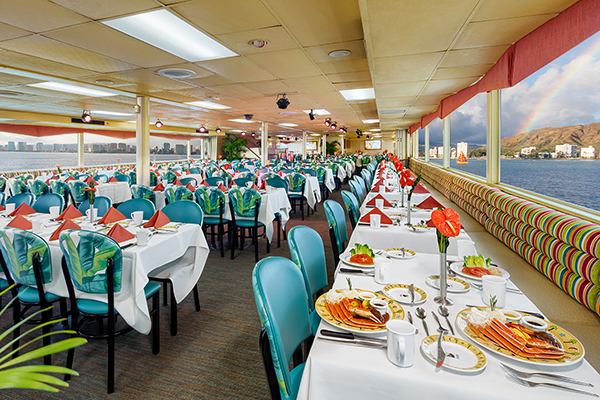
Star Ballroom, 1st Deck
Capacity for Table Service: 340 seats
Beautiful ballroom can be divided into 2 banquet rooms. Equipped with own sound system, air-conditioning, lanai bars and restrooms just outside dining room.
